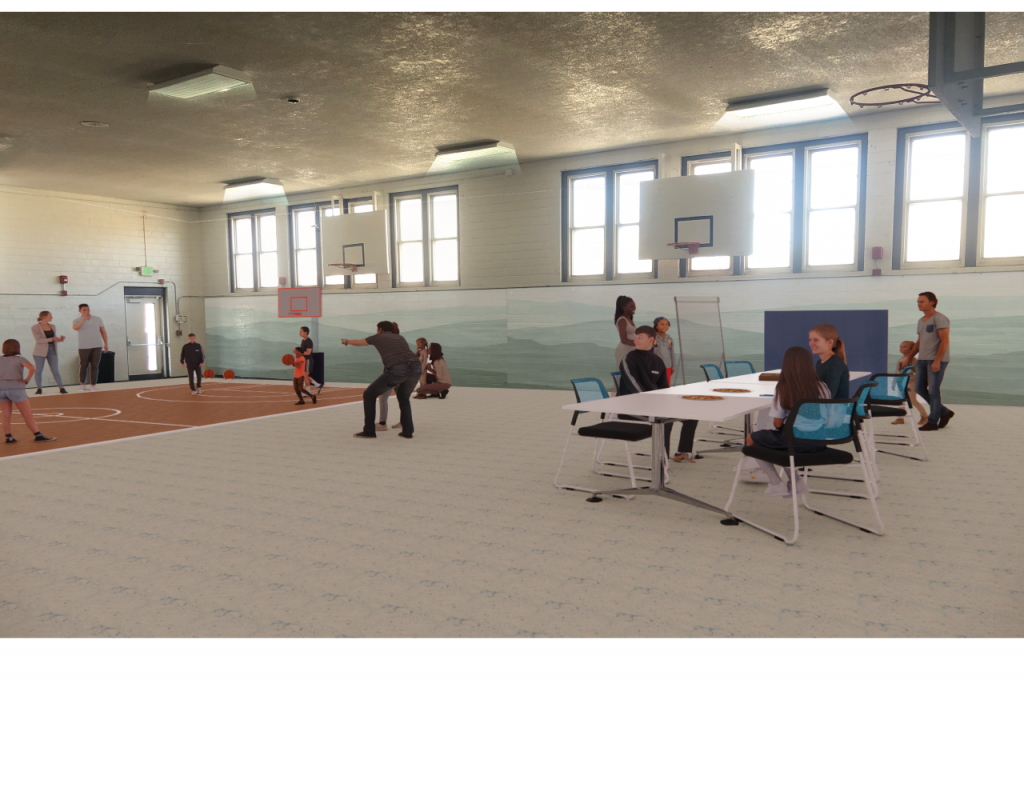Adaptive reuse in Alamosa – transforming an historic school building into new housing

ALAMOSA— May is Historic Preservation month. The Alamosa Historical Preservation Advisory Committee is celebrating with a series of articles highlighting historical buildings in Alamosa.
Many towns and cities across the U.S. are facing the same issue: a lack of available and affordable housing. With rising construction costs and less available vacant land, developers are turning to adaptive reuse as a creative solution to provide new housing. Adaptive reuse, in architecture, is the process of taking an old or uninhabited building and repurposing it for a different use. Colorado Preservation cites the Salida Steam Plant as a good example of adaptive reuse. Built in 1887, The Steam Plant was originally designed as a steam power plant, powering the lights of Salida. But in 1963, the building was retired as a power plant and has since been turned into a popular theater and event center. Although not a housing project, through adaptive reuse, the Steam Plant building was preserved and is now used and appreciated by the community once again.
Like Salida and many other cities across the state, Alamosa will soon see its own version of adaptive reuse. The San Luis Valley Housing Coalition (Housing Coalition), a local nonprofit, is currently in the process of purchasing the old Boyd Elementary School with plans to transform it into a new vibrant affordable housing complex. What were once classrooms will now be studios and 1- to 2-bedroom apartments with tall ceilings, big windows and painted original brick walls. The old boys’ and girls’ bathrooms will be turned into shared laundry rooms. Dawn Melgares, the executive director of the Housing Coalition, has goals for the old gym too. She envisions the space to hold community youth basketball games and local scout meetings in the evenings. And a bonus? The building is currently zoned as medium-density residential, so a change in use with the City’s zoning codes is not required, thus making this historic elementary school building a perfect candidate for housing.
Characterized by its Georgian style architecture, the original Boyd School building was designed with symmetry in mind. The main front entry, located on Hunt Avenue, is centrally located and framed by a small portico with round columns. The walls were constructed with red brick, and the roof is gabled. Since the building was completed in 1937, according to Melgares, it has seen two new additions, one on the north side and one on the south. She says that if you look closely, you can see three different brick colors, denoting the multiple additions. Melgares, an Alamosa native, says she is planning to keep the historic character of the building intact, including the brick and windows, as code allows. Currently, the school building sits vacant; she wants to “give it new life and purpose.” As a part of this project, the Housing Coalition also plans to build up to 29 new housing units on the property, between the school and community garden. The Coalition intends to look to the surrounding neighborhood for common architectural details and materials and incorporate these into the new housing designs. Melgares says it is important to the Housing Coalition to “preserve the character of the neighborhood” with this project and she wants the community to know the Housing Coalition “is listening. We are growing in ways that the community wants to grow.”
The Alamosa Historic Preservation Board is excited about this adaptive reuse project, as it will preserve the historic Boyd School Building and hopefully pave the way for future projects of its kind.



