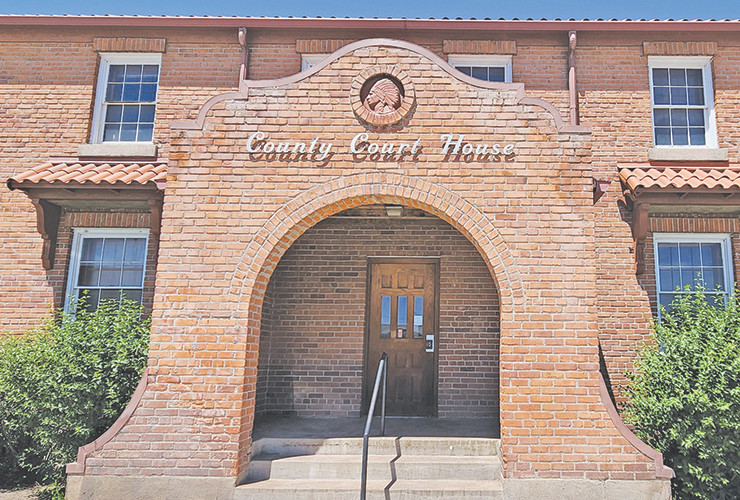Renovation and resurrection of the historic county courthouse

‘Historic on the outside, modern on the inside’
ALAMOSA— Members of Alamosa’s Chamber of Commerce got an exciting first look on Wednesday at Valley-Wide Health’s plans to renovate and repurpose the historic downtown county courthouse.
Located at 4th Street and San Juan Avenue, the “old courthouse” is less than a block off Alamosa’s Main Street, the main thoroughfare that dissects the Central Business District. But it’s more than location that makes the courthouse a key piece of the downtown landscape.
Built in 1936 as part of the Work Project’s Administration, the building is an impressive structure built using more than 450,000 bricks that were produced at a kiln north of Alamosa using local sand and clay. Built in a U shape overlooking a courtyard, the historic courthouse is an excellent example of the Mission Revival style of architecture.
When the county built a new complex of offices for county services and courts on Independence Way, the courthouse downtown was vacated, and it has been vacant ever since. That is, until 2023 when Valley-Wide Health Systems merged with SE Health Group, and the organization needed much more space to accommodate the increase in staff and services provided to the community.
Wednesday’s presentation was made by Kristina Daniel, Chief Operations Officer of Valley-Wide Health Systems; Joe Aldrich, Director of Facilities; Krista Martinez, Director of Marketing and Services; and Jessica Massie, an architect with RTA Architects, the Colorado Springs-based company who is contracted to develop the design that will guide construction.
RTA Architects is known for working on health care, education and retail projects with special attention paid to community engagement and historic preservation, Massie said.
As she described the project, the courthouse is made up of four buildings, with the fourth – the jail – being added in 1938, two years after the building was completed.
The building is on the National Historic Register and the goal is to “keep it on the register,” so the renovation will only include “a light touch” to the exterior of the building.
It occupies a total of 19,000 square feet with its strongest element being the “arcade”, the succession of contiguous archways that run the lengths of the buildings.
As part of the renovation, those archways will be enclosed in glass, preserving the distinctive look of the building’s exteriors while allowing more flexibility for entrances in the interior.
Valley-Wide has a goal of providing integrated care and the three buildings built in a U shape overlooking the courtyard will house Behavioral Health - in one building, Primary Care – in a second building, and Physical Therapy – in the third building. There will be a centralized reception area, supporting, as Daniel described it, the goal of offering “excellent support services in one centralized location.”
Massie also shared an interesting fact that only adds to the historic feel of the project.
In examining the building's structure, it was discovered that materials from the railroad were also used in its construction, including at least one railroad tie that serves as a support beam. Woodwork around the tie helps it to aesthetically blend in with surrounding wood.
There is also a time capsule buried on the property that Aldrich, director of facilities, suggested might be excavated long enough to add new items from this age to serve as a reminder of the past when uncovered by future generations.
The project's overall design includes some best practices when constructing spaces that support overall health. Opportunities for natural light (daylight) to be included in the design support the circadian rhythm, that 24-hour internal clock in the human brain that controls alertness and sleepiness. Different textures are also included in the design, which contribute to the reduction of stress. And finally, the design includes Safe Spaces for quiet, private conversations or opportunities for solitude and meditation. The thinking, at least for now, is that the design of the courtyard may play a crucial role in creating those types of spaces.
With the development of the design now completed, the “next steps” to completing this extraordinary renovation include submitting the construction documents, targeted for August, and completing the permitting process which will be ongoing from August to November. In October, it is hoped that construction will begin with a completion date projected to be around September of 2025.
In his discussion, Aldrich made it clear that there were about 20 local contractors with the skill to be involved in the project and, while construction is ongoing, the courtyard will be used as the “lay down” for materials, minimizing any obstruction around the property with an emphasis on keeping the sidewalks along 4th Street and San Juan passable as well as the alleys.
While the timing of the purchase of the building may have been fortuitous for Valley-Wide, given how the organization is growing, it may also have been extremely so for the building, itself, which Massie said was “already showing signs of blight.”
Against that backdrop, not to mention a real step in revitalizing downtown Alamosa, the historic courthouse serving as a new facility for Valley-Wide can only be looked at as a win-win for all involved.



